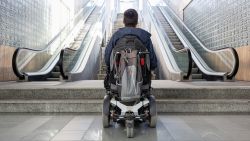

Older buildings can become accessible without tearing everything down. Practical ADA upgrades—planned and verified—improve safety, expand your customer base, and reduce legal risk. The key is targeted retrofits that address real barriers while preserving the character of the space.
ACR combines CASp inspections, ADA consulting, design-build retrofits, and city permit coordination to turn findings into compliant, budget-friendly results.
Frequent issues include accessible parking layout and signage, excessive slopes and cross-slopes, missing or steep curb ramps, abrupt level changes at thresholds, narrow doorways or heavy door forces, noncompliant counters and transaction surfaces, tight maneuvering clearances, and restroom elements such as grab bars, clear floor space, lavatory knee/toe clearance, dispenser locations, and mirror heights.
Because these items are measurable, they’re straightforward to identify and prioritize for barrier removal.

Grading and paving: Re-stripe accessible stalls and aisles, adjust slopes in limited areas, add or correct curb ramps, and refresh signage for visibility and accuracy.
Door and route corrections: Widen clear openings where feasible, tune closers to reduce opening force, add bevels or low-profile transitions at thresholds, and reconfigure fixtures or furniture to restore clear floor space and turning radii.
Restroom improvements: Properly place grab bars, adjust lavatory heights and insulation, relocate dispensers and mirrors, and verify turning space and approach clearances.
Details that matter: Lever hardware, compliant handrails, slip-resistant surfaces, adequate lighting, and clear tactile/Braille signage often deliver outsized accessibility gains.

Prioritize high-impact, high-exposure fixes first, then phase additional upgrades as readily achievable. Reuse existing infrastructure where possible, choose materials that minimize demolition, and apply precise field measurements to avoid rework. Pre-planning keeps operations running and reduces change orders.
ACR’s design-build approach aligns scope with budget and schedule—targeted work, fewer surprises, measurable compliance.

Assess: Perform a CASp inspection to document conditions with measurements and prioritize barriers by risk and practicality.
Plan: Develop buildable solutions and phasing, coordinate ADA city permits, and schedule work to limit downtime.
Build: Execute retrofits with on-site verification of slopes, heights, and clearances—capturing as-built documentation for your records.
Sustain: Update your plan as items are closed, and schedule periodic reviews to maintain compliance over time.

With a focused retrofit strategy, even aging properties can meet accessibility goals without major renovations. ACR turns CASp findings into practical upgrades—preserving your building’s character while achieving measurable, lasting compliance.
