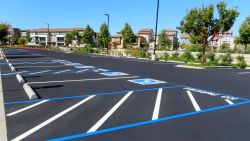


Ignoring accessibility compliance exposes businesses to fines, lawsuits, project delays, and expensive rework. Small issues can have big consequences—for example, a slightly uneven ramp or out-of-spec parking slope can lead to a $10,000 settlement once attorney’s fees and corrective work are included.
Costs compound when operations pause for unplanned fixes or permitting, and repeat violations invite additional claims. Proactive planning, timely corrections, and clear documentation are almost always less costly than reacting under legal pressure.
A CASp report is a detailed roadmap to ADA construction compliance. It documents existing barriers with measurements, photos, and code references, then lists corrective actions tied to applicable standards. Typical findings cover accessible parking, paths of travel, ramps and landings, entrances and doors, transaction counters, seating, and restrooms—along with notes on items likely to require city permits.
Critically, a CASp report prioritizes work by severity and legal exposure. You’ll know which high-risk items to address first and which accessibility upgrades can be phased as readily achievable improvements.

Many businesses commission a CASp report but never implement the corrections, leaving exposure in place. True compliance requires translating findings into buildable plans, coordinating permits, sequencing construction to minimize downtime, and verifying that field conditions meet specifications.
Without professional remediation, barriers often persist, leading to repeat claims, schedule disruptions, and higher costs than a planned accessibility retrofit would have required.

ACR bridges the gap from inspection to action. We provide CASp report findings, confirm site conditions with a walk-through, and develop practical design plans that align with operations. Our team manages ADA city permits, coordinates inspections, and phases work to keep businesses running.
During construction, our ADA design-build approach balances functionality, aesthetics, and standards. We verify slopes, clearances, heights, and reach ranges in the field and document results at closeout—delivering compliant, durable California ADA upgrades with minimal disruption.

Single point of contact: Design, permitting, and construction under one roof accelerates timelines and reduces change orders.
ADA construction expertise: Deep familiarity with Title III requirements, local review processes, and inspection expectations helps prevent rework.
Proven retrofit results: From regrading accessible parking to correcting ramps and landings, adjusting door hardware and forces, modifying counters, and upgrading restroom clearances and fixtures, ACR delivers measurable compliance gains while preserving the look and flow of your space.

A CASp report tells you what to fix—ACR Design & Build helps you fix it right. With ADA consulting, CASp Inspections, ADA Compliant Construction, and Permit Coordination, we turn prioritized findings into lasting, verified accessibility improvements and business protection.
