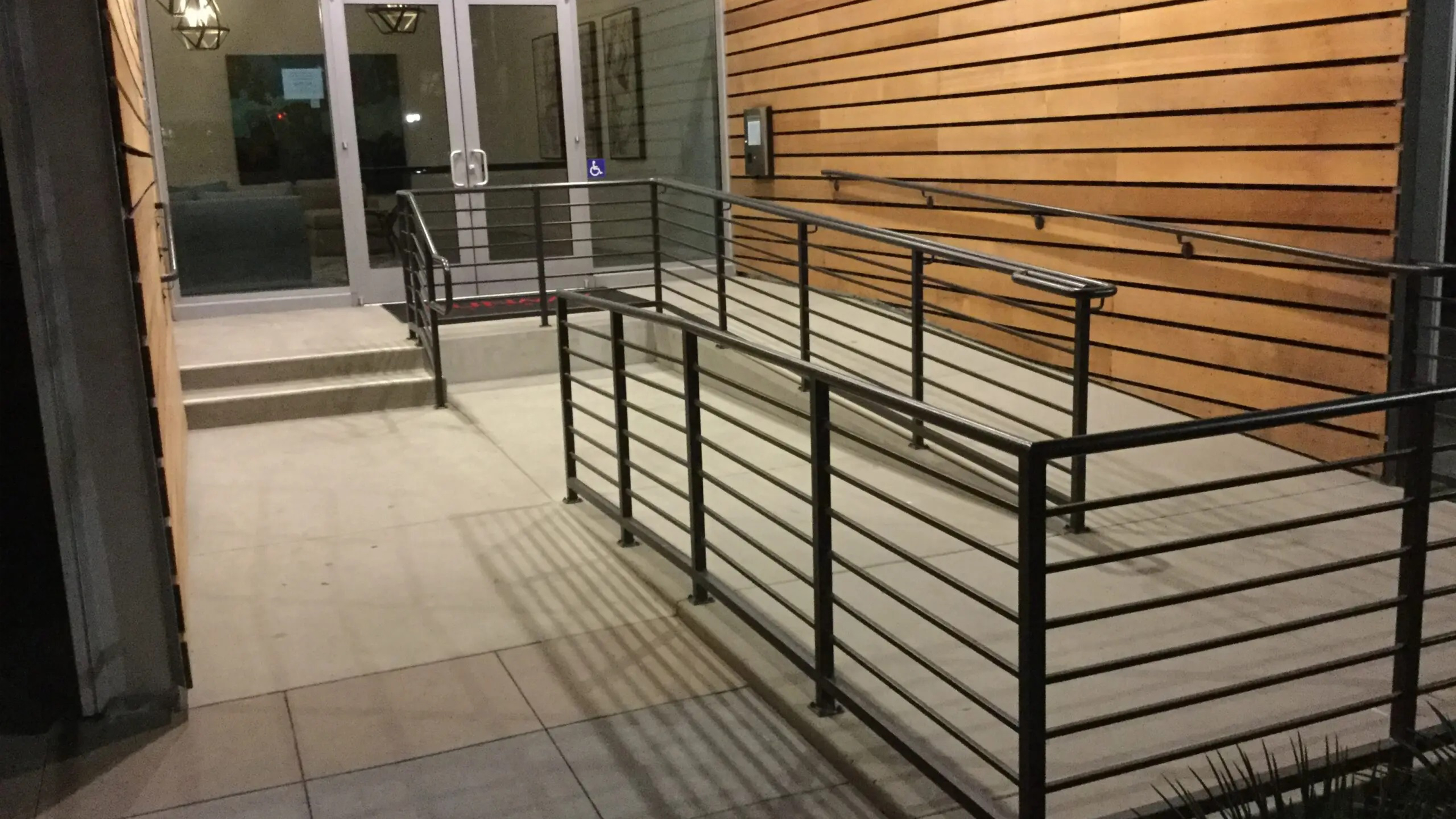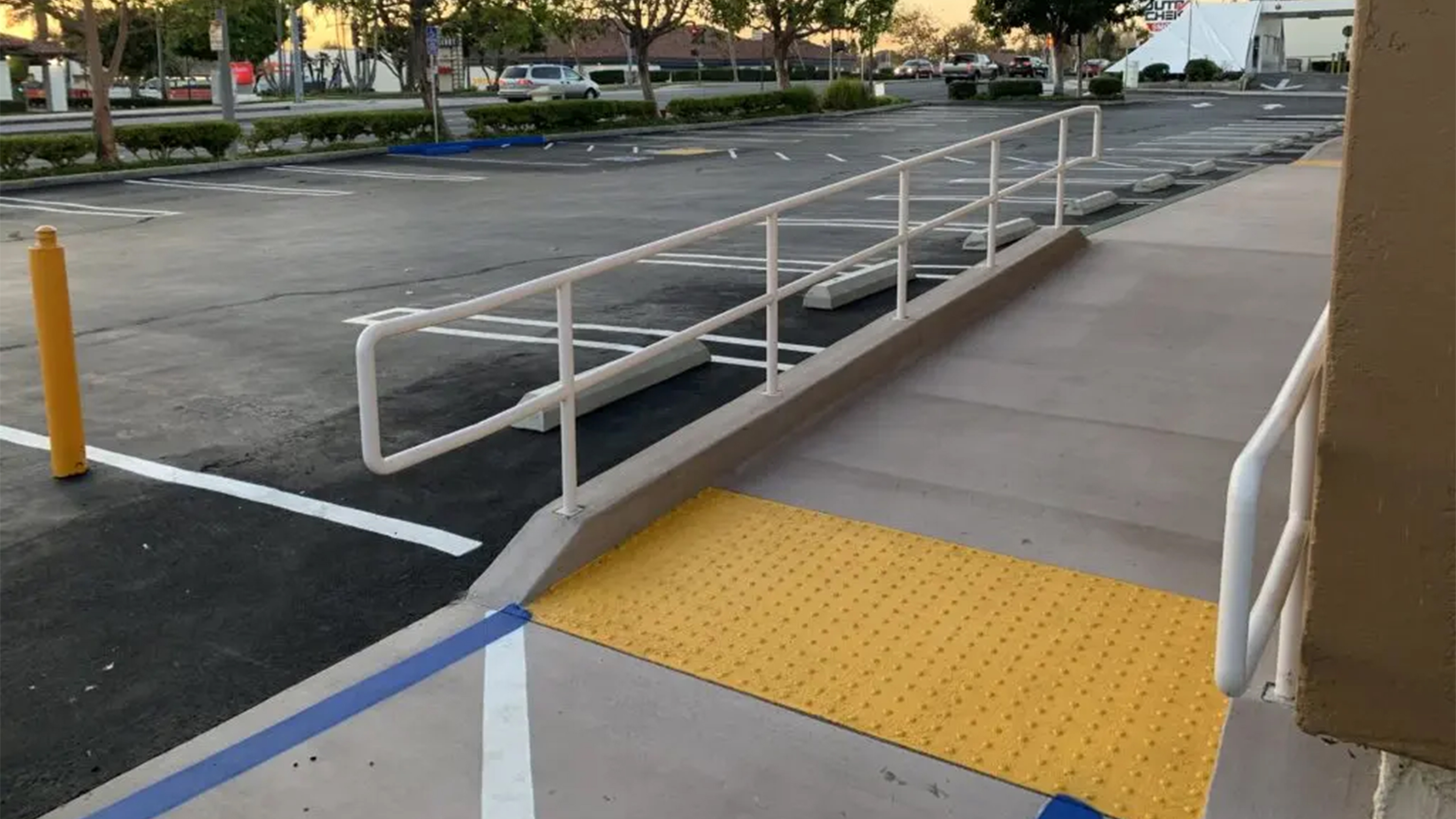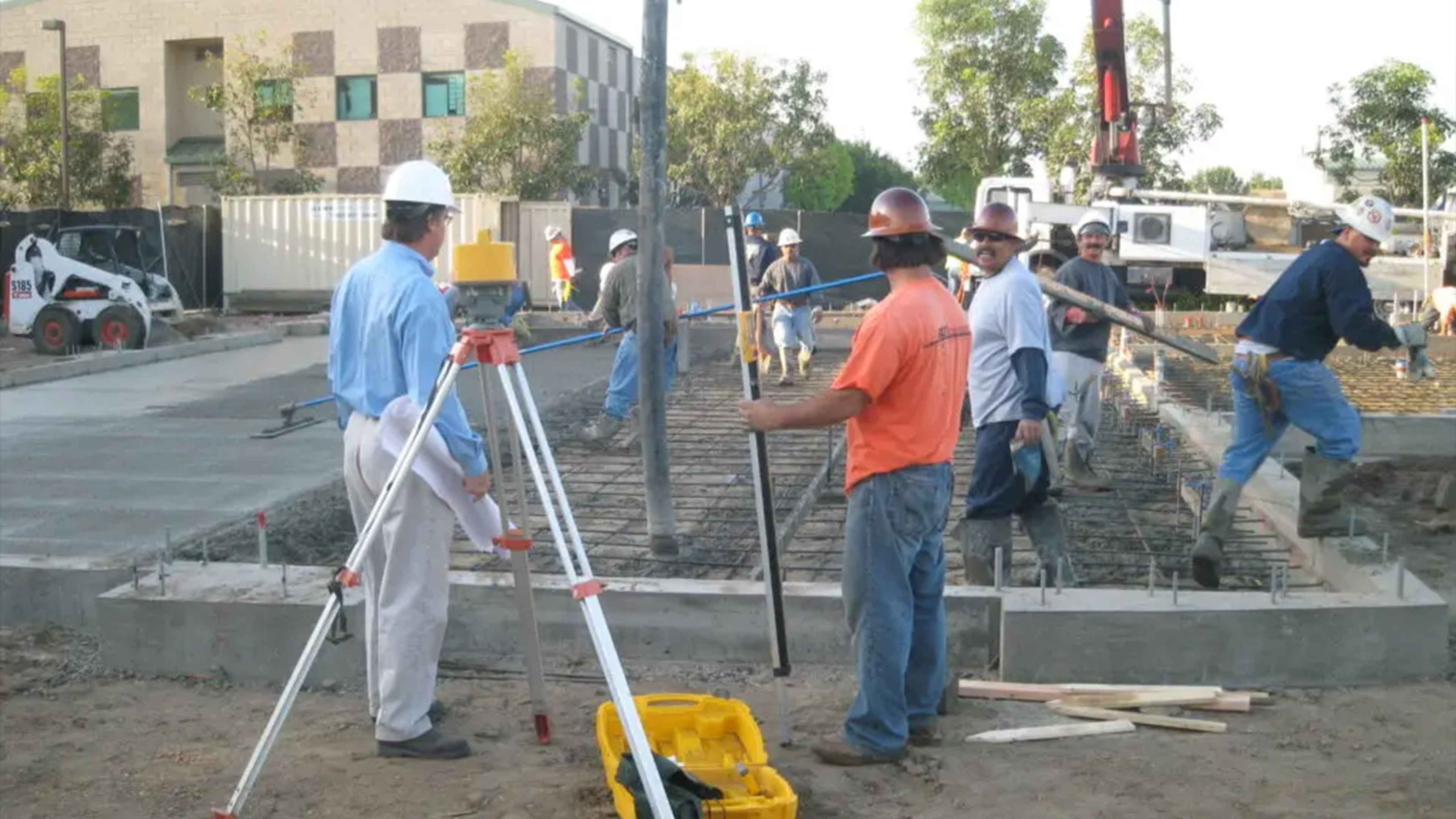
What does ADA Access mean? The Americans with Disabilities Act (ADA), passed in 1990, is often referred to as 'handicap/disabled access.' The primary goal of ADA accessibility is to ensure that public and commercial spaces are accessible to people with disabilities. To proactively verify compliance and reduce the risk of ADA-related lawsuits, many commercial property owners hire a Certified Access Specialist (CASp) for a disability access inspection before issues escalate.
For over 35 years, ACR Design & Build has delivered exceptional ADA construction, compliance upgrades, and accessibility consulting for commercial and residential properties across California—helping owners meet ADA and CBC 11B requirements the first time.


The best way to protect your property from ADA violations and multiple lawsuits is our proven 4-step approach with a qualified ADA TEAM. The goal is complete documentation via CASp inspections and city permits from start to finish.
Step 1: Baseline CASp inspection and report. Ordered through ACR, the report identifies barriers and required corrections per ADA and current California Building Code 11B.
Step 2: ADA design and a fully accessible site plan. We prepare a correct property layout with a continuous Accessible Route—beyond posting a sign or painting a van stall—to address slopes, ramps, curb ramps, landings, transitions, compliant striping, and code-required signage.
Step 3: Permitting and records. ACR produces formal drawings and details for the authority having jurisdiction and secures a city permit, creating a documented threshold date to show when the property was brought into compliance.
Step 4: Construction and verification. After permit approval, ACR provides a detailed proposal and performs all ADA construction per the approved plans to save time, money, and frustration. Once work is completed and the city inspector signs off, we schedule a third-party CASp re-inspection—at no additional charge—to confirm corrections and add an extra layer of protection in case anything was missed.

As we manage documentation, design, permitting, and construction, our TEAM also coordinates with an experienced ADA attorney to help resolve your ADA lawsuit efficiently and position your property for long-term compliance. The ADA TEAM approach delivers better outcomes—provided every member is truly qualified.